Description
Discover peaceful, modern living in this beautifully presented home, perfectly nestled on 5.05 hectares (approximately 12.48 acres) of pristine bushland, backing directly onto State Forest. Offering the ideal balance of privacy and convenience, it provides a true escape for those seeking a serene retreat or a stylish permanent residence.
Inside, the home offers two bedrooms plus a study or third bedroom, along with two separate living areas, one of which can easily serve as an additional bedroom if needed. The main living area features a cosy wood fire that creates a warm and welcoming atmosphere, while vaulted ceilings enhance the sense of light and space.
The open plan kitchen, dining and living zone forms the heart of the home. With stone benchtops, induction cooking, a dishwasher and picturesque views of the surrounding bushland, it is both practical and beautifully appointed. The master bedroom feels like a private retreat, complete with an ensuite and walk-in robe, thoughtfully positioned away from the other bedrooms for added privacy.
Upstairs, a spacious living area opens onto a large deck that captures the tranquillity of the setting. It’s the perfect place to entertain or unwind, with a private office or third bedroom in the tower adding a unique and versatile touch. A further bedroom and cleverly designed family bathroom and laundry with outside access complete the well-considered floorplan.
The property also includes a large two-bay garage with an additional living area, wood heater and its own water tank, offering flexibility for guests, hobbies or extra storage. Outside, a harmonious mix of open grass and bushland creates a peaceful and private setting surrounded by native beauty.
Backing onto State Forest, this home is ideal for those who love adventure. With convenient access to Mansfield, Mt Buller and Lake Eildon, you can enjoy the best of both worlds - a tranquil lifestyle within easy reach of all local amenities.
Heating & Cooling
- Air Conditioning
- Split-System Air Conditioning
- Split-System Heating
Outdoor Features
- Balcony
- Deck
- Outdoor Entertainment Area
- Secure Parking
- Shed
Indoor Features
- Built-in Wardrobes
- Dishwasher
- Rumpus Room
- Study
Eco Friendly Features
- Water Tank
Other Features
Wood Fire
Floorplans
Location
Similar Properties
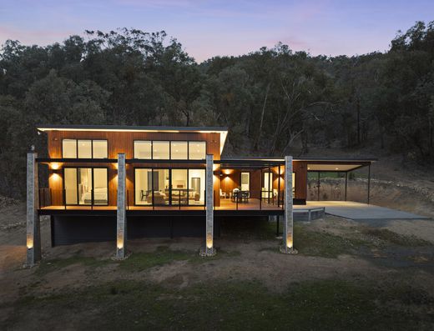
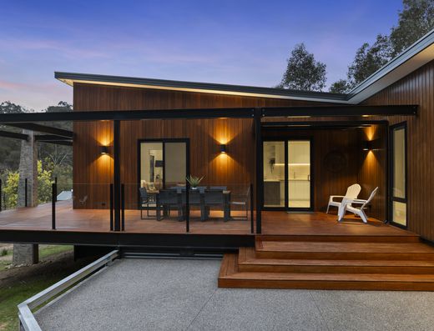
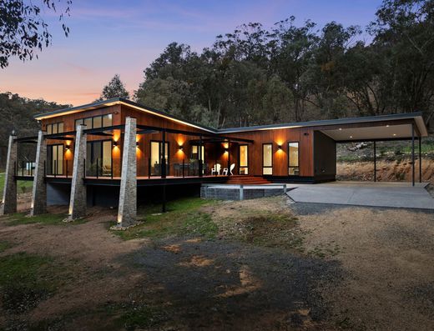
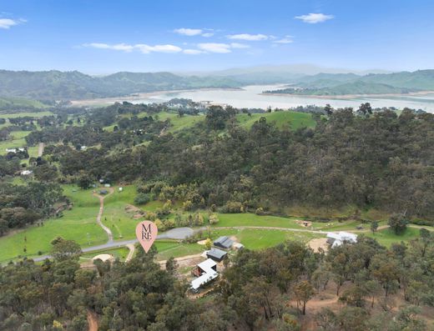
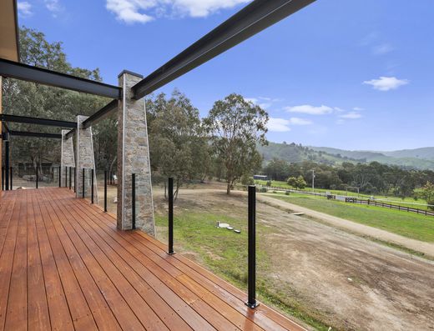
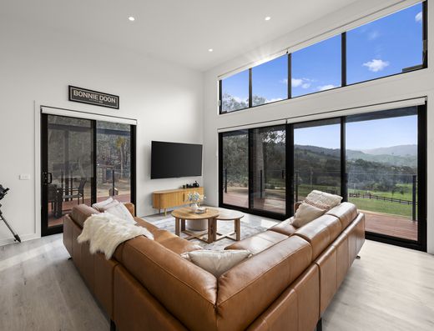
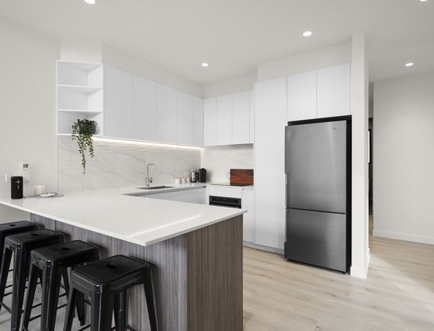
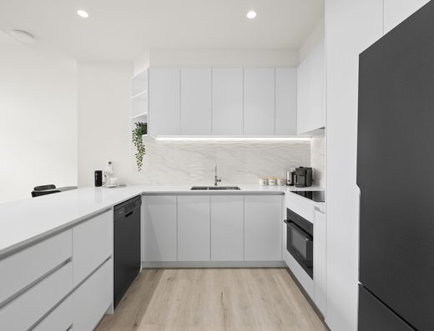
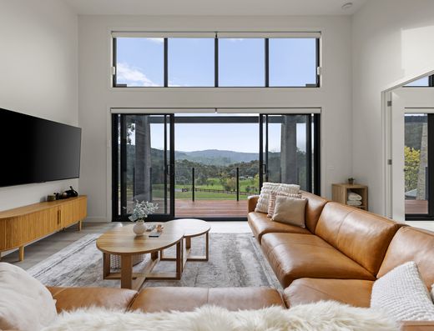
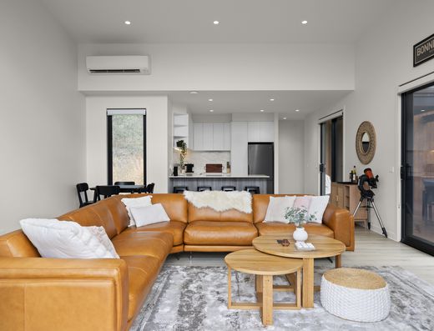
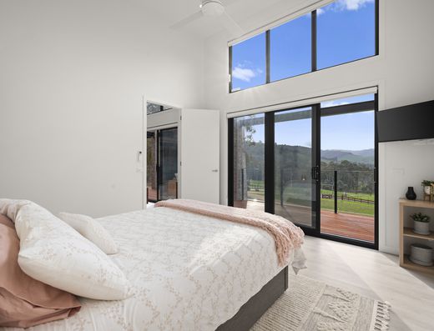
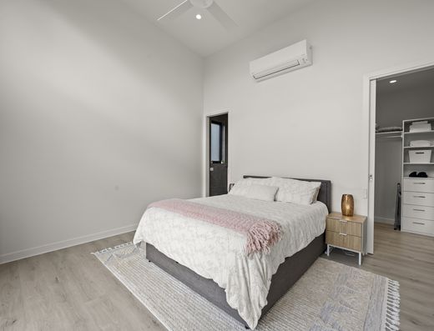
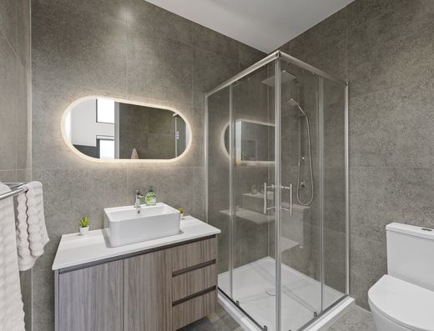
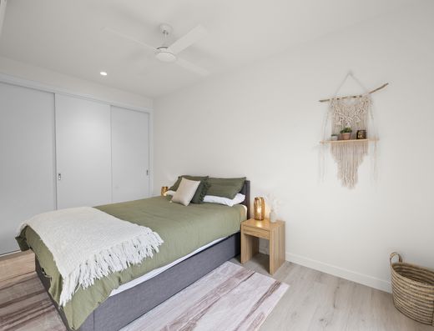
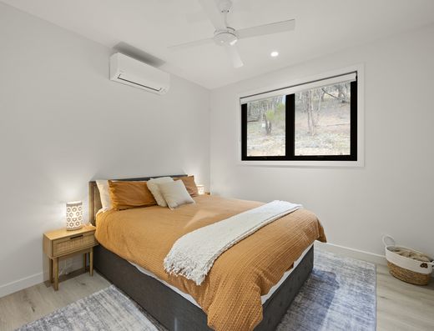
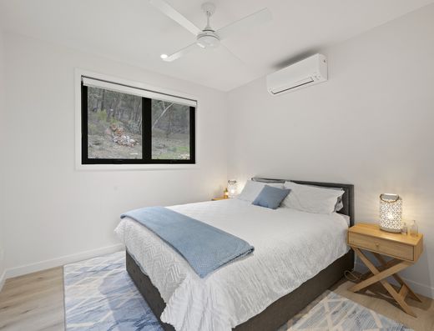
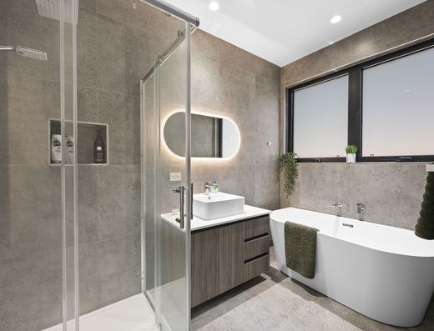
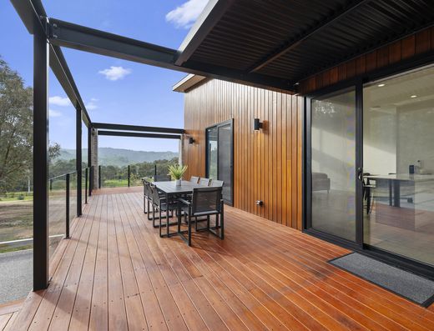
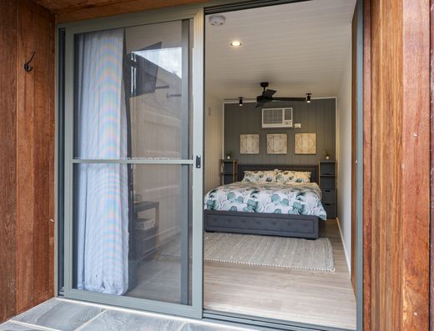
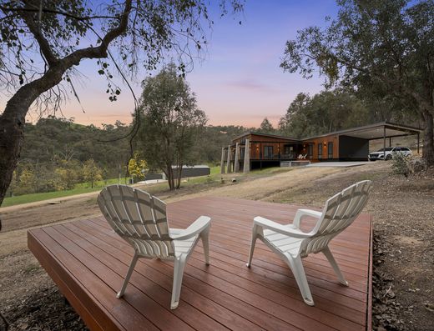
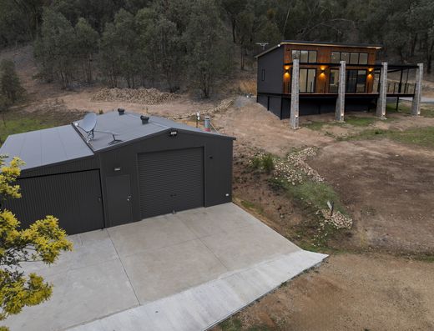
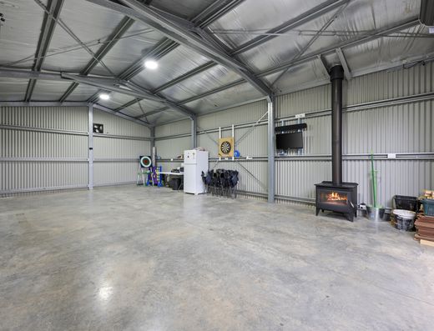
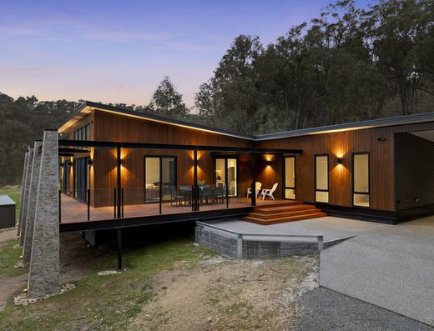
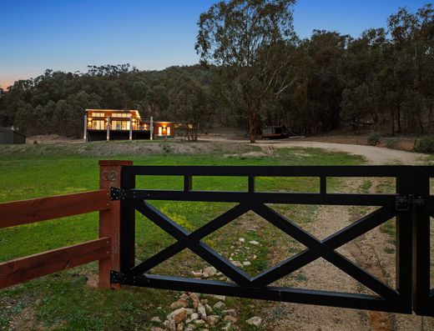

- 6.94 Acres
- 4 beds
- 2 baths
- 8 cars
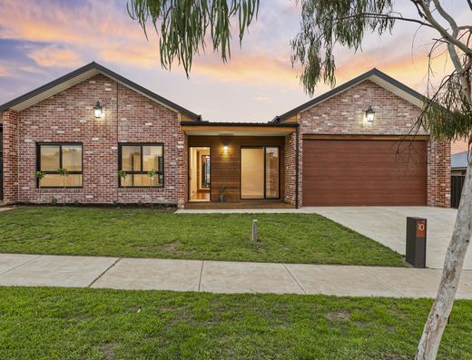
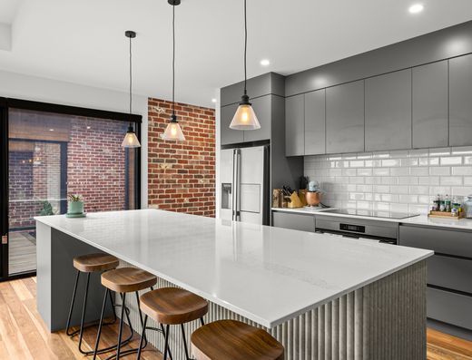
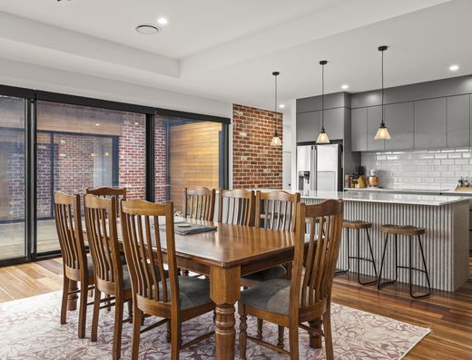
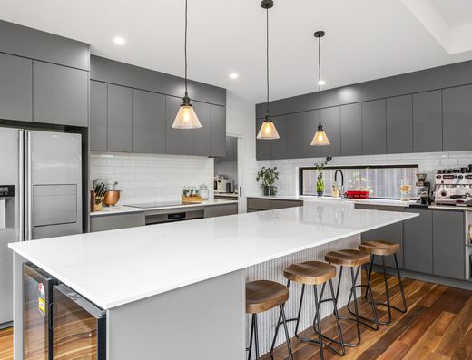
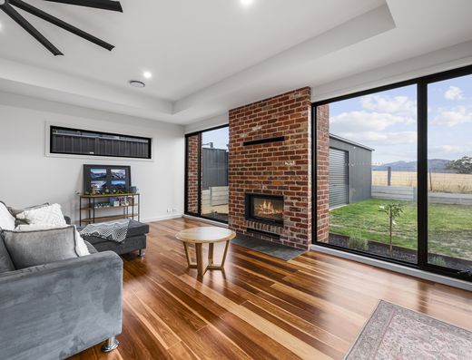
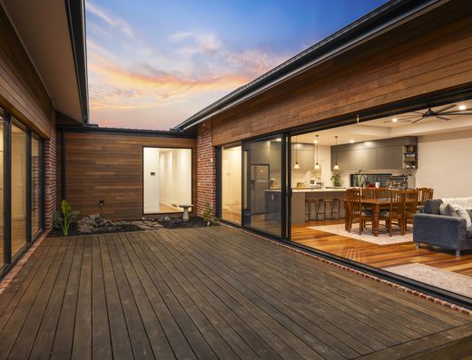
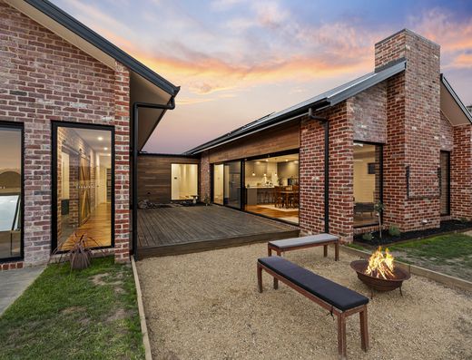
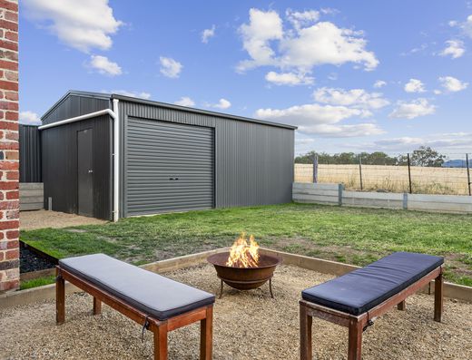
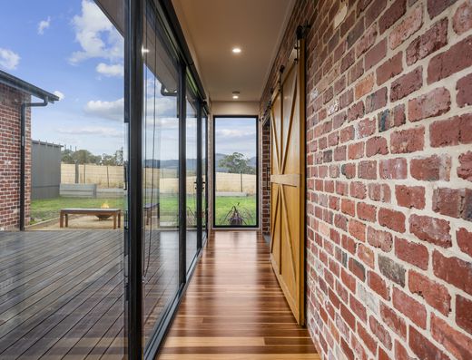
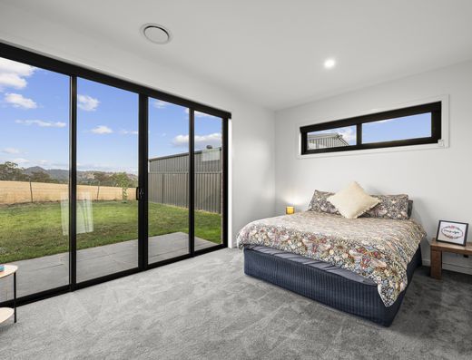
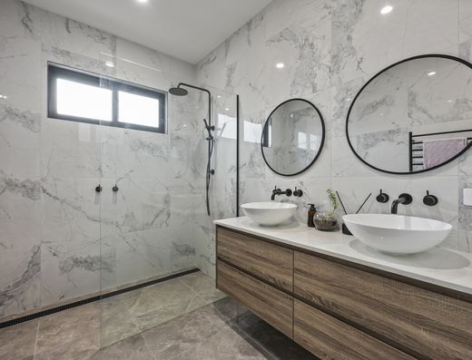
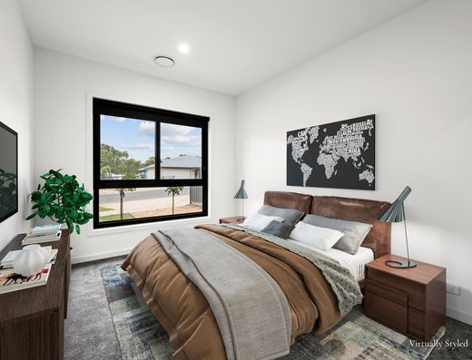
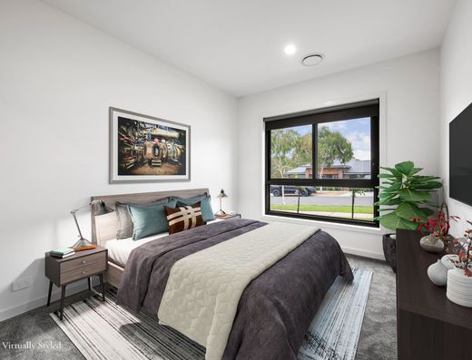
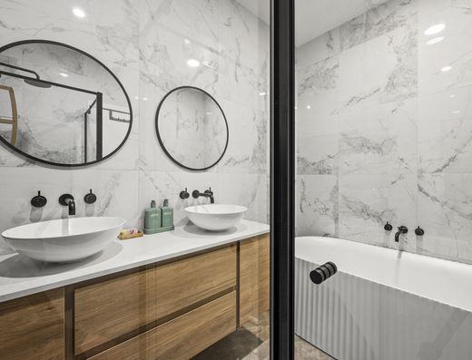
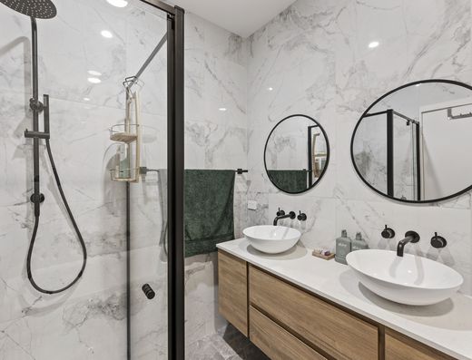
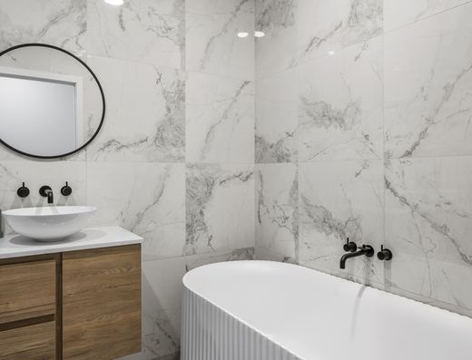
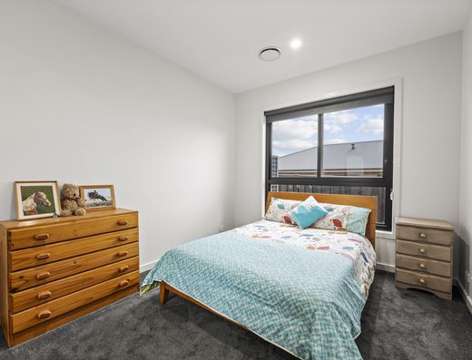
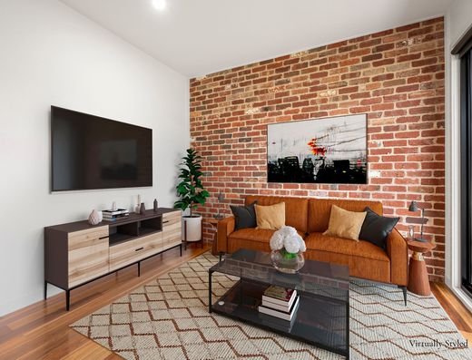
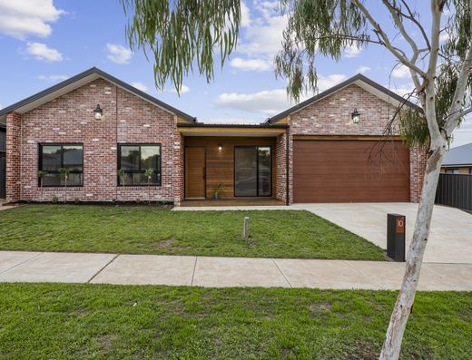
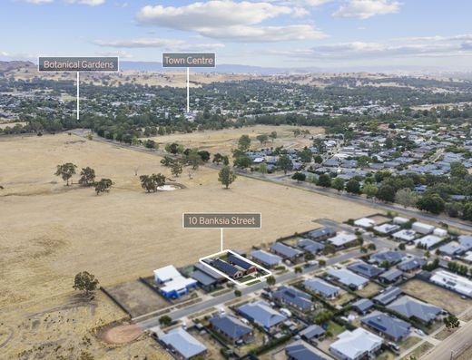
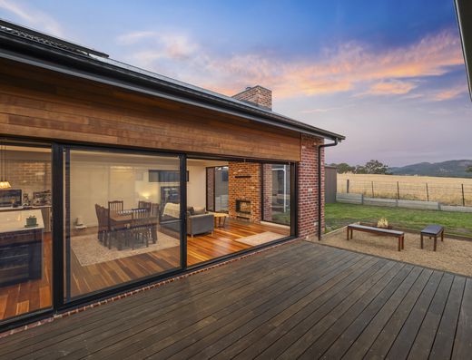
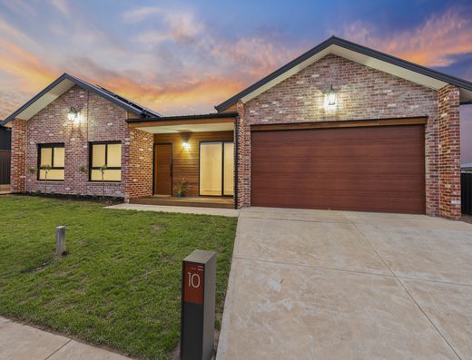
- 738.4 Square metres
- 4 beds
- 2 baths
- 2 cars



























